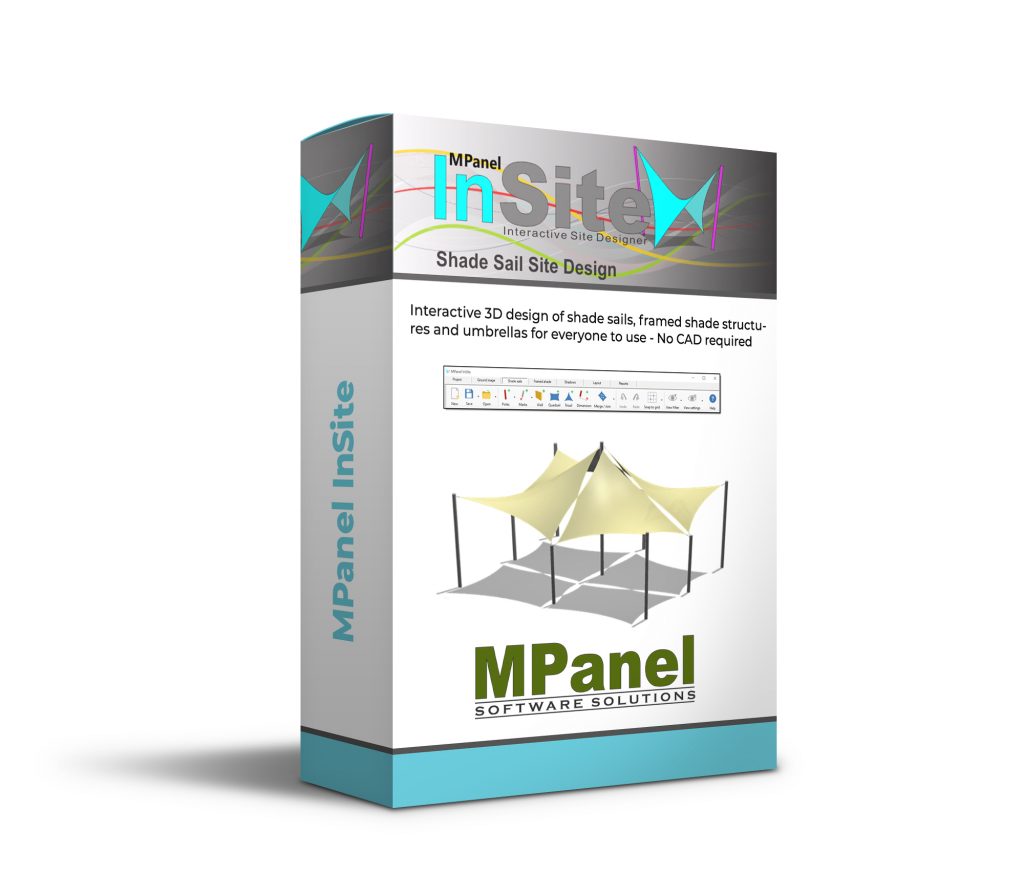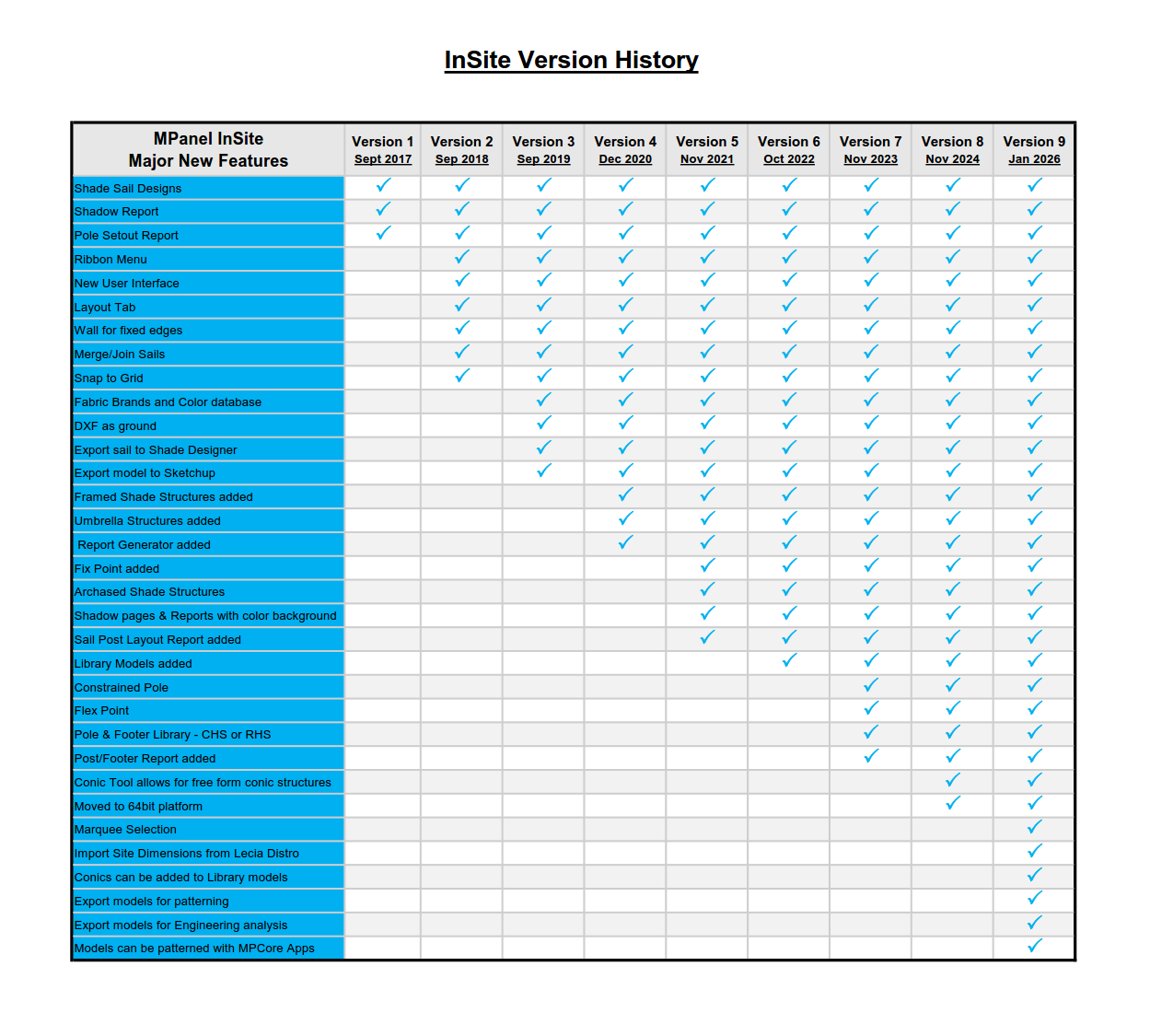
Frustrated by the wasted time and money preparing shade sail proposals only to learn you lost the bid to someone who did a better design?
When its hot outside and the phones are ringing off the hook, you spend your days driving from site to site to take measurements and discuss client requirements. Then, you spend more days and nights back in the office preparing 2 or 3 design options for each project proposal. Its easy to see how this cycle can lead to frustration.
MPanel offers a powerful new solution to the problem – we call it InSite, or Interactive Site Designer.
InSite frees you up to focus on “the design” rather than burning precious time learning and driving CAD software or wasting money paying someone else to do it for you.
MPanel InSite is a world first shade sail design suite giving anyone the ability to design sails in “real time”, on site, in “3D”, and all in minutes. MPI is an Interactive Site Designer – with a basic windows tablet or PC you can now design sails with your client and get the order there and then. No more spending hours in the office preparing multiple designs in the hope the client will like one of them. Now you can interact with the client in minutes to fine tune the design they like and win the business.
- Integrated Solution – no CAD or super high-end math processor required – just about any basic windows computer or tablet will run the program.
- Built in Import Tools – Import a pdf or jpg image background which shows the site that you need to design sails for – this could be from architect drawings, or a satellite or drone image of the site. A cropping tool allows you to focus on the area you want to work on and a scaling tool or grid gives you accurate results.
- Any number of poles and any number of sails – after setting up the site background you simply add poles and sails where you need cover. You can freely move poles or change their heights to fine tune the design – the sails automatically stay connected to the poles.
- Real-Time Shadows – turn shadows on and off and adjust for any day, time and place so you can show the client the sails not only look good but will actually do the job they’re intended to do.
- Unique “Merge-Sail” tool allows you to build sails with any practical number of connections.
- Comprehensive suite of pdf reports with a single button press. Reports include:
- Visualisation – showing client an isometric view of the 3D model on site
- General Layout – showing plan and elevations sketches with dimensions
- Shadows – show the shadows cast at 4 different times on a single page
- Post Setout – information installers need to locate the bored piers
- Post lean angle – information installers need to correctly arrange poles
- Post lug angle – information installers need to correctly align sail connections
- Post lug details – information steel fabricators need to correctly align sail connections
Demo

