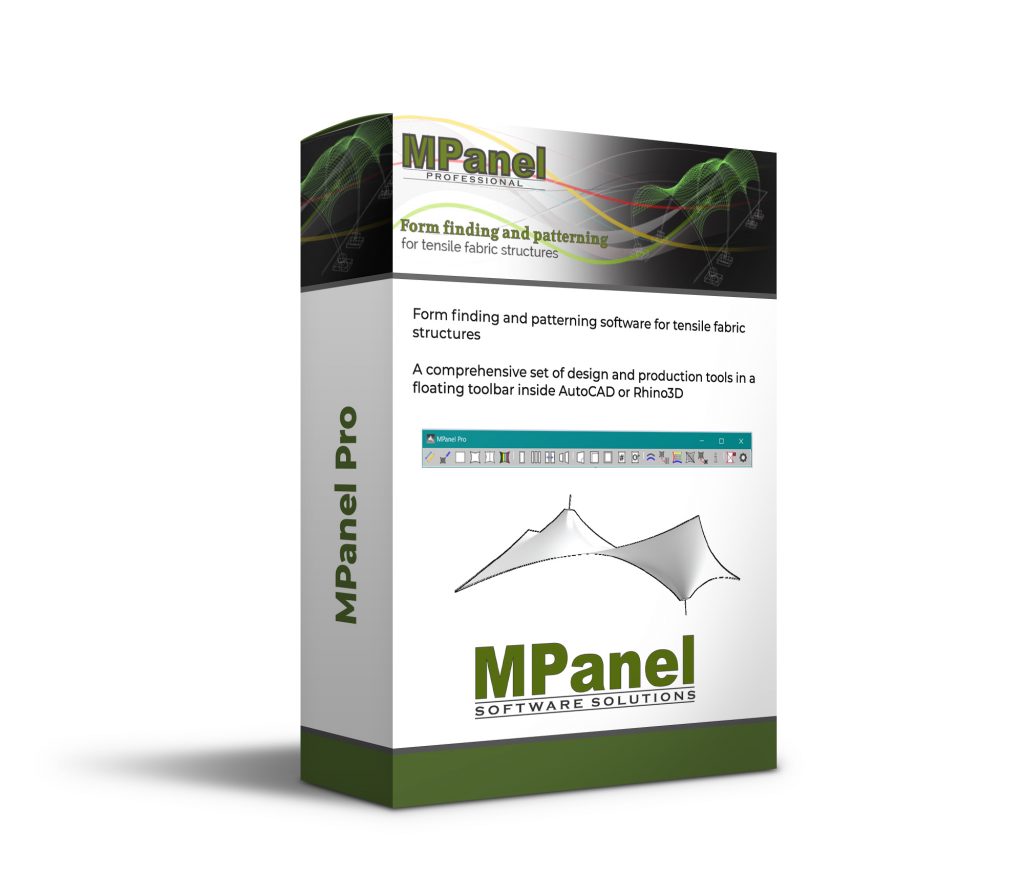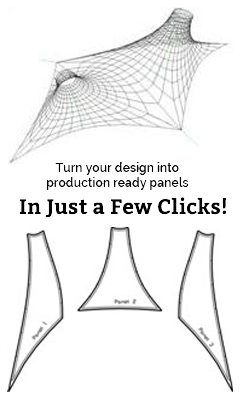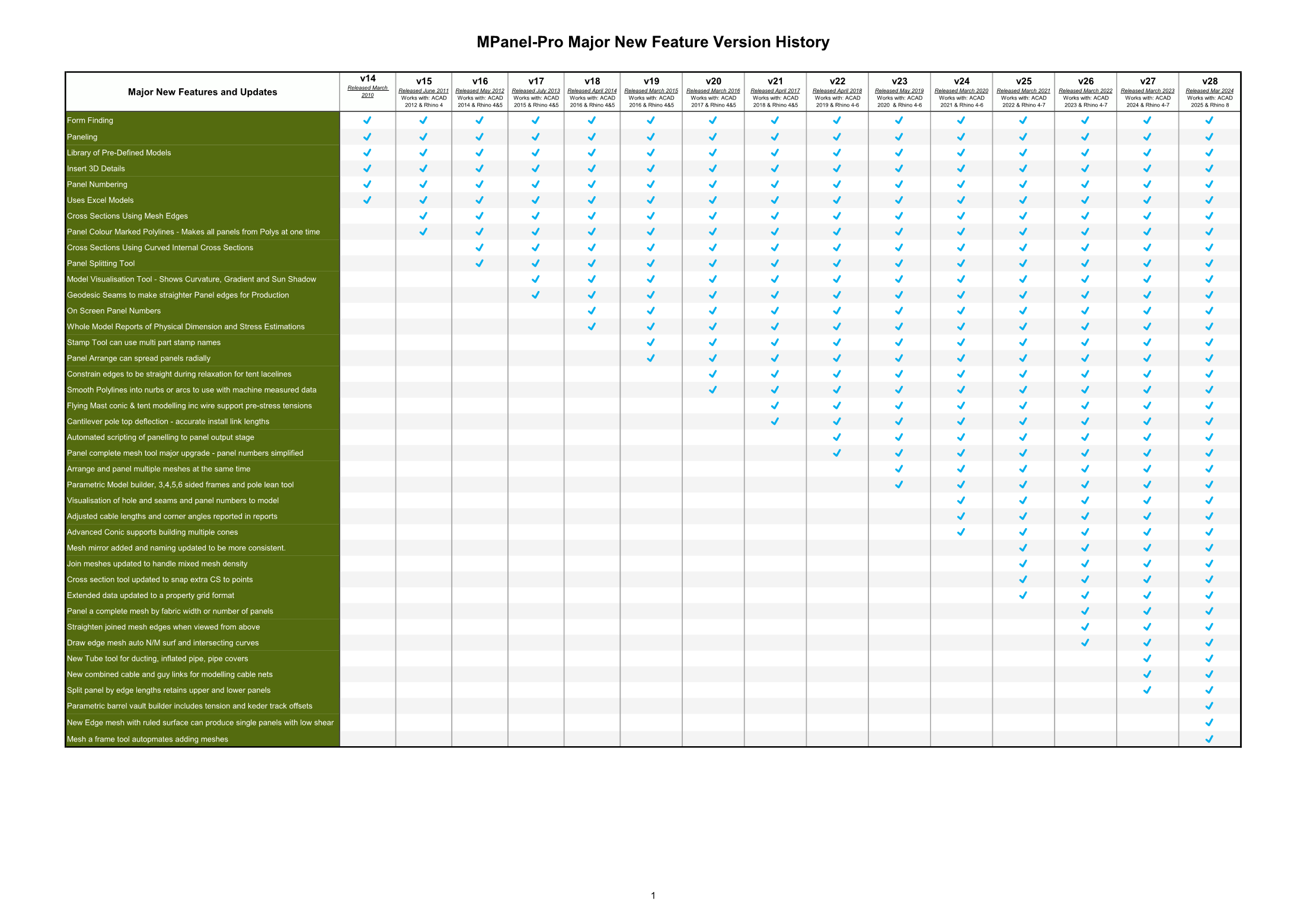

Tesnile Fabric Structure Design Software
Tensile fabric structure designers can now have a complete set of tools, running in industry standard CAD software, AutoCAD® or Rhinoceros®.
MPanel-Pro is our flagship product providing 3D form finding and 2D patterning Windows software for tension fabric structures designs, working as an add on toolbar in AutoCAD and Rhino.
MPanel-Design is the Lite version without the 2D patterning tools.
The MPanel-Pro toolbar provides a set of design tools in a user friendly interface to assist tensile fabric structure designers. These tools allows you to manipulate your CAD drawing from the initial relaxation of a mesh to the final production panels to send to your plotter or cutter.
MPanel-Pro was developed to assist tensile fabric structure designers, but works equally well on other projects, such as tents, awnings, exhibition stands, and inflatable structures.
Because it works with AutoCAD and Rhino, there is no need to learn a complete new CAD environment so you can leverage your CAD skills and you will be up and running in a very short time.

Convert 3d to 2d pattern
The drawings below can be downloaded to your computer and looked at in your CAD package. These drawings illustrate some of the basic uses of MPanel.
| Tutorial | Files | Summary | Thumbnail |
|---|---|---|---|
| Standard Tutorial | AutoCAD Rhino |
The standard tutorial for learning MPanel, as shipped on demo CD’s. Consists of a starter drawing, with prototype structures, a MS Word document to describe the operations needed to complete the drawing, and a copy of the finished drawing. |  |
| Ten Steps to an MPanel Project | AutoCAD Rhino |
A step by step tutorial showing how to design a cone tent using MPanel. |  |
| Formfinding Options | AutoCAD | Deciding on which relaxation method to use is sometimes confusing. This tutorial shows the difference between Fixed Edge, Cable Edge, and Joined Edge relaxations. |  |
MPanel Formfinding
Follow the links to download a zip file containing the drawing in AutoCAD or Rhino
| Tutorial | Files | Summary | Thumbnail |
|---|---|---|---|
| Fixed Edge Sail | AutoCAD Rhino |
Shows a method to design a sail structure with one fixed edge and 3 catenary edges. |  |
| Fixed Edge Cone | AutoCAD Rhino |
How to design a cone tent with fixed edges. Illustrates how to use MPanel to fix the eaves on a double cone tent structure. |  |
| Change Mesh Density | AutoCAD Rhino |
Shows mesh density being changed to refine a cone tent. Change Mesh Density can be a great time saver, allowing the initial design to be drawn out with very coarse meshes that require little construction time and allow MPanel to relax the forms quickly. When the design is further along the meshes can be increased in density and then re-relaxed, to obtain a high definition drawing. |  |
| Square Sail Droop Control | AutoCAD Rhino |
Looks at the problems of adjusting the droop of a square sail with high/low points. There is a peculiarity of an exactly square sail on a symmetrical frame, that adjusting the weft/warp ratio does not adjust the droop of the sail. This drawing explains that issue, and offers a solution to the problem. |  |
| Embedded Cables | AutoCAD Rhino |
How to use embedded cables to carry some of the loads in a cone tent design. |  |
| Half Dome Awning | AutoCAD Rhino |
Creating an awning cover with some double curvature on a half dome. Framed structures, which are sometimes made without double curvature, benefit in strength and rigidity if they are designed with double curvature. This drawing illustrates working over a simple entry way awning. |  |
| Cable Structures | AutoCAD Rhino |
Looks at designing cable reinforced structures as an alternative to stressed skin structures using MPanel. |  |
MPanel Paneling
Follow the link to download a zip file containing the drawing in AutoCAD or Rhino
| Tutorial | Files | Summary | Thumbnail |
|---|---|---|---|
| Standard Panel Handling | AutoCAD Rhino |
Shows the standard panel handling used by MPanel to take a set of panels from the 3D model, into panels with compensation, seams, and production annotation. |  |
| Paneling Using Cross Sections | AutoCAD Rhino |
Shows making panels by using cross sections, which gives complete control over seam placement and panel widths. |  |
| Seam Allowances | AutoCAD Rhino |
MPanel allows different types of seam allowances, depending on your assembly method. This tutorial describes how to apply those seam allowances. |  |
| Geodesic Seams | AutoCAD Rhino |
Creating geodesic seams on a saddle tent. Geodesic seams are often used to minimize seam lengths and create substantially rectangular panels. MPanel can create geodesic seams from any boundary points over any number of meshes, and can then turn the seam lines into a new mesh, to ease paneling. |  |
| Specified Width Panels | AutoCAD Rhino |
How to make panels of a specified width. Illustrates working from a geometrically fixed seam to produce a series of specified width panels. |  |
| Merging Panels | AutoCAD Rhino |
Looks at the issues involved in merging panels, and shows how the shearing error occurs. Merging is a powerful technique for joining panels together and achieving panel end curvature, but it has implications in the way the fabric stress relaxes that need to be understood. This drawing illustrates those issues for a simple hoop structure. |  |
| Diagonal Seams | AutoCAD Rhino |
Creates a set of panels running diagonally on a square sail. Diagonal seams are required for aesthetic or structural reasons, and MPanel can create them nicely, although there are difficulties with the corner triangular panels. This drawing illustrates the process. |  |
| Calculating Compensation | This pdf explains the procedure for calculating the compensation on panels. |
MPanel Advanced
| Tutorial | Files | Summary | Thumbnail |
|---|---|---|---|
| Deep Catenary | AutoCAD Rhino |
Deep catenaries can be used for entrance arches, shade tents, sculptural effects, etc. This drawing shows how to develop deep catenaries without running into meshing problems. |  |
| Advanced Cone Tent | AutoCAD Rhino |
Shows how to build up a cone tent based on an outline frame, with different mesh MSurf on individual meshes. This is needed if the cone tent perimeter shape is irregular, to keep an even mesh density. |  |
| Single Sheet Modeling | AutoCAD | The method of modeling using a single sheet over several constraints. This was an earlier modeling technique, used before the capability to relax multiple meshes arrived. For some fabric shapes it is difficult to think of a reasonable multiple set of meshes to define the structure, and so this drawing details the old method. |  |
| Modular Tent | AutoCAD Rhino |
How to design a modular structure, so that you can add any number of central sections to create different length designs. |  |
| Advanced Compensation | AutoCAD | Ordinary compensation or shrink methods work for most situations, but MPanel’s compensation can be tailored to fit special circumstances. This drawing illustrates methods for variable compensation, partial decompensation, and changing compensation across the panel. |  |
| Natural Pole Angle | AutoCAD | Illustrates the method to find the natural top ring position and pole angle for a cone tent. Uses a structure of links to allow top ring to relax to it’s natural position. |  /td> /td> |
| Stress Estimation | AutoCAD Imp ACAD Metric Rhino IMP Rhino Metric |
A basic introduction to stress estimation in a cone tent example. Covers membrane stress variations, cable loads and anchor loads. |  |
| Inflated Structures | AutoCAD | MPanel has a limited capability to handle inflated structures. This drawing illustrates that capability. |  |
| Design Checklist | AutoCAD Rhino |
When you have completed your design, you might want to go through these steps to help avoid any errors. This is also a useful reference page when you are having problems manipulating your designs with MPanel. | |
| Using Links | AutoCAD | This drawing will explore using link models with MPanel. Links can be Guys, that try to maintain their length, or cable links, that maintain fixed tension |  |
| Determining Pre-Stress | AutoCAD Imp ACAD Metric |
This example takes a simple shape and shows how the fabric stress is affected by wind and snow loads. It provides an estimate of the required fabric pre-stress, and so provides the information needed to detect a suitable material. |  |
MPanel Videos
Using MPanel with AutoCAD
Designing a barrel vault using a fixed edge mesh
Shade sail design using a cable edged mesh
Designing a structure with six sides
Designing a conic with four meshes
Getting your panels production ready
Using MPanel with Rhino
Designing a barrel vault using a fixed edge mesh
Shade sail design using a cable edged mesh
Designing a structure with six sides
Demo

